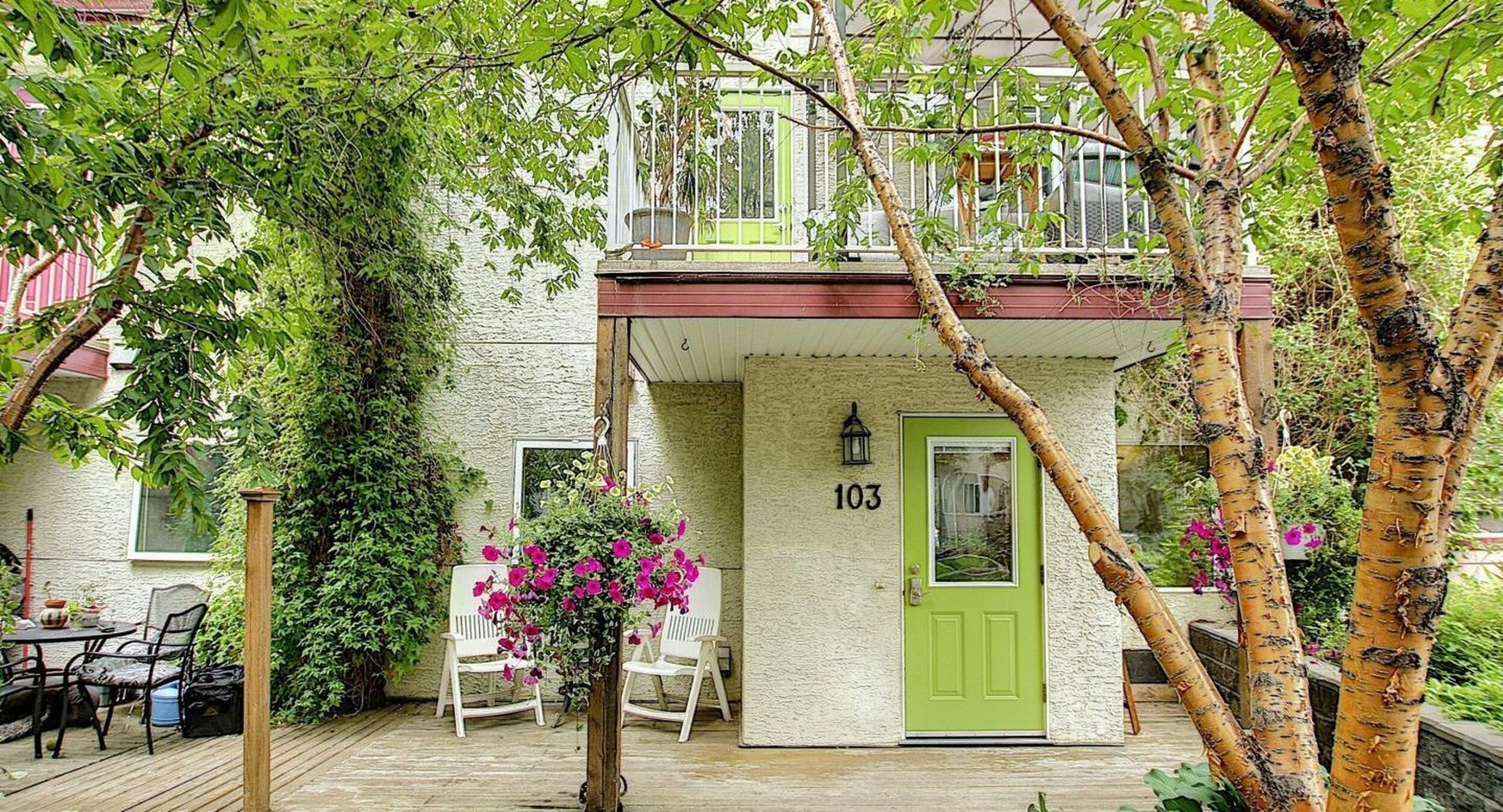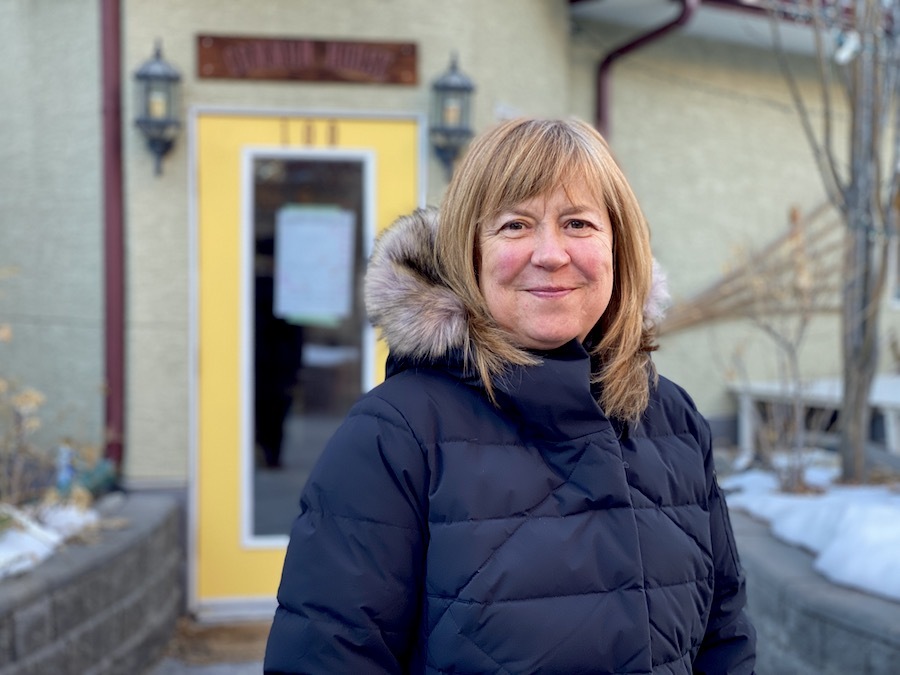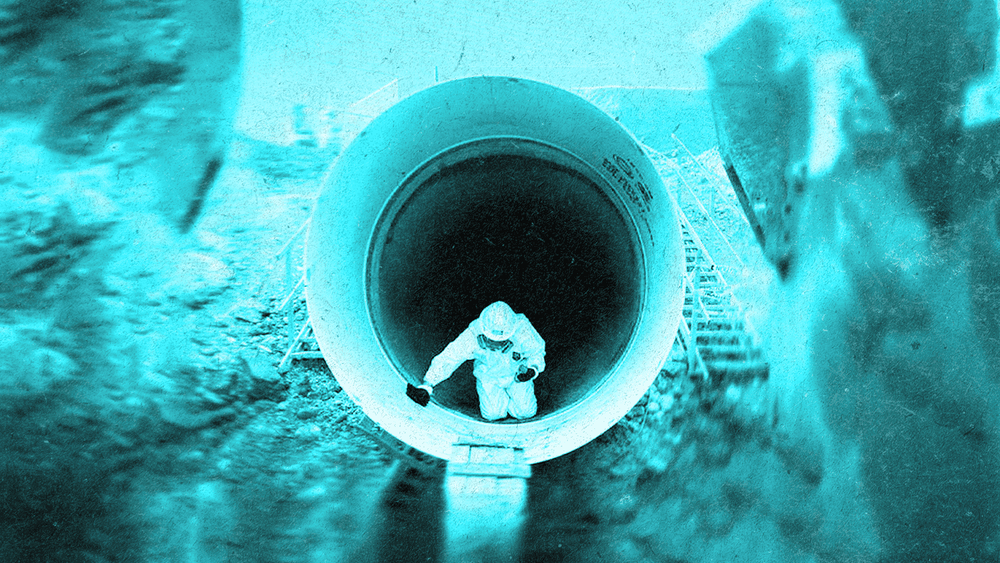
Prairie Sky Co-Housing on Edmonton Trail. Photo courtesy of Dave Bradt
To build true community, we need more than design
Co-housing shows a radically different approach.
Support independent Calgary journalism!
Sign Me Up!The Sprawl connects Calgarians with their city through in-depth, curiosity-driven journalism. But we can't do it alone. If you value our work, support The Sprawl so we can keep digging into municipal issues in Calgary!
In Calgary, vision documents like the Municipal Development Plan emphasize the creation of “great communities.” We even have a planning document titled Guidebook for Great Communities.
But what is a great community?
The Guidebook implies that the city Calgarians (should) aspire to is one that’s diverse, accessible, inclusive, connected and sustainable. As in many other cities across North America, Calgary strives to produce “great communities for everyone” by ensuring the provision of housing choices and amenities that will foster economic opportunity and growth.
To build a great community, design is only half the battle. According to architect and co-housing consultant Charles Durrett, the physical design is the hardware, and the social aspect is the software.
We are disconnected from our neighbours and isolated from our communities.
A sense of community can be defined as a sense of belonging to a group, and developing a strong sense of belonging to our neighbourhood fosters wellbeing and participation. But by focusing on the physical aspect of community, cities seem to expect that the social aspect will happen organically.
But it often doesn’t.
In their 2010 book The Abundant Community, John McKnight and Peter Block suggest that this is a consequence of “a shift from citizen to consumer” in which urban dwellers place more value on cost-effectiveness, access to services and consumption at the expense of a sense of community.
“We are disconnected from our neighbours and isolated from our communities,” they write.
This lack of place-based connection means that, despite living in close proximity, we are growing increasingly isolated.
But some have found an alternative.
Choosing privacy over connection
In 1995 a Calgary group started Prairie Sky, a co-housing co-operative born from the desire of like-minded Calgarians to live in a place designed to foster a strong sense of community—intentionally.
“While most North American construction is built to maximize privacy, ours is actually built to foster relationship and connection,” said Kathleen Ryan, a Prairie Sky resident and part of the start-up group.
As density has become a necessity, our value for privacy has increased and likely undermined our prospects for a more sustainable future.
From outside, Prairie Sky doesn’t seem to be anything out of the ordinary, just another unassuming multi-family building on Edmonton Trail. But as you walk past the shared vegetable garden, the community comes to life.
The main difference between the co-housing model and traditional housing is the values that drive them—for instance, choosing community over cost.
While designing Prairie Sky, the group members decided all 18 units should face inward. “The most economical way would be to put all the housing along Edmonton Trail,” Ryan described. But instead, all units look into the courtyard, which Ryan says is really helpful to build relationships among neighbours.
Historically, housing in Canada has been designed following principles of spaciousness and privacy, as Peter Ward describes in his book A History of Domestic Space. This has led people to aspire to a privately owned single-family home—“the birthright of all urban Canadians,” Ward writes with a tinge of irony.
But as times change and density has become a necessity, our value for privacy has increased and likely undermined our prospects for a more sustainable future. “Growing privacy and rising urban density have walked hand in hand,” Ward writes. “It seems likely that… living ever more closely together has prompted apartment dwellers to defend their private spaces with ever more vigilance.”
In co-housing, a strong sense of community is facilitated by two key aspects: design and organizational structure.
This situation has led housing designers to focus on reducing conflict, rather than on building community. “It’s common to live in a downtown tower and know almost nothing of the folks who live next door,” Ward writes.
Many Calgarians have lived “alone together” long before COVID-19—even if we live in close proximity.
“Minimizing conflict tends to be minimizing connection,” said Kathryn McCamant, a co-housing consultant based in California.
We tend to build community elsewhere and not where we live. Connecting with our neighbours is often a second thought.
Sarah Arthurs, a resident of Prairie Sky, experienced this years ago when she lived in a Calgary suburb. Although she made an effort to get to know her neighbours, she noticed there was a “pecking order” of relationships.
“First obviously is family, the nuclear family,” she said. “Then, extended family and friends of interest—so all their friends away, their curling friends, their book-club friends, maybe friends connected with their kids’ school, but not necessarily next door.”
“And then, if there was any energy and time leftover, maybe their geographic neighbours.”
Understanding the importance of density for the environment and of connection for human well-being, co-housing advocates like Arthurs propose an alternative to urban living that leads to meaningful relationships with neighbours.
What’s co-housing?
The co-housing model was first developed in Denmark by a group of families displeased with the available housing options in the 1970s. They didn’t want to give up community living for a single-family home.
At Prairie Sky, unlike traditional housing, efficiency, privacy and even resale value are secondary.

“Some of the drivers why we do this [is that] there was definitely a desire around environmental choices, like to have a smaller footprint. We share a lot,” Ryan said.
At Prairie Sky, private homes have all the usual amenities and common areas any multi-family building has, but to allow for more common areas, individual units are smaller—residents share a vegetable garden, a courtyard (“which is great for parties or concerts,” Ryan noted), a playground with a treehouse and a climbing wall for children, a guest room, a large TV room, and flex-space open to all residents. They also share underground parking space (ample bike-storage space included) and a fully-equipped workshop.
And unlike a traditional condo, at Prairie Sky shared spaces are frequently used. Pre-COVID, meals were prepared and shared at the common kitchen on a weekly basis. The compact design of private areas encourages residents to spend more time in common spaces.
As a result, what may initially seem like small differences have big impacts on quality of life and even on the environment. “If you wanted all that in your house you’d have to have a huge house,” said Ryan.
Additionally, Prairie Sky residents share not only space but also resources. “If you need to borrow something you send an email, if you need a ride to the airport you just send an email,” Ryan said. “It just makes life so much easier.” They even have a shared car.
Although this degree of neighbourly commitment may not be everyone’s cup of tea, co-housing residents tend to stay in the community for a long time. At Prairie Sky, 67% of current residents are the original owners—they’ve lived there for 17 years. “I’m not planning to leave until I have to,” Ryan jokingly said.
According to Durrett, the reason why we might cringe at the thought of losing some of our privacy is that “we’re just so not used to communities.”
“That’s kind of foreign to us,” he added. “But it’s not foreign when you’ve been living it.”
And achieving this level of connection doesn’t come organically. In co-housing, a strong sense of community is facilitated by two key aspects: design and organizational structure—or as Durrett puts it, the software and the hardware.
Bringing community back to the centre
By taking the car out of the middle, McCamant says designers and residents envision community oriented spaces that take into account the subtle transitions between public and private spaces. Often represented by pathways and gathering nodes visible from private dwellings, these transitions help encourage casual interactions among members.
“The courtyard is really the focus and almost every unit can see the common house,” Ryan described. “…You see people and then you’re more likely to do things.”
Minimizing conflict tends to be minimizing connection.
Durrett observes that people come to the common house not because it’s well positioned, “but because relationships were there that they wanted to foster further.” Co-housing residents want to connect with each other, and they need to be able to see each other to do that.
Nurturing the community culture co-housing groups aspire to become must be a conscious effort, Durrett says. “Design is important at making everybody comfortable and happy when they’re there,” he said. “But the reason they’re there usually has to do with other excuses to get together and talk.”
Arthurs, who’s lived in Prairie Sky since 2008, says that without the social infrastructure “your community can still be an unhappy place.”
To help strengthen trust and familiarity, all Prairie Sky residents are involved in the management and operation of the place. “Everybody is part of a team that is attending to some aspect of our life together,” Arthurs explained. “Everybody is involved in making contributions, and their skills are being used.”
And a consensus-based system for decision-making ensures all voices are heard and to foster more “transparent relationships,” Arthurs says.
But leisurely activities and a focus on the positive aspects of living in co-housing have also been key to Prairie Sky’s success. For example, Arthurs recalls that when she moved into Prairie Sky with her two children, having someone else cook dinner once a week at the common meals was “worth the price of admission.”
All of these activities “keep the pot full and nurture the connections with each other” so neighbours are better able to successfully deal with conflict, Arthurs says.
“So when something happens, we have a reservoir of good feelings and trust that enables us to work [through] whatever the particular thing is that’s complicated.”
What can we learn?
There’s no reason why the community at large couldn’t apply some of co-housing’s principles.
“I think most condominiums, if they just took some of the concepts about how we work together and how we build that sense of trust, would really reduce the conflicts they tend to have,” McCamant said.
And while Calgary’s Guidebook for Great Communities offers a reliable roadmap to build the “hardware,” to build true community we need to invest in the “software.” (The Prairie Sky group is holding an info session in early February for those interested in co-housing.)
Ultimately, if sprawling cities like Calgary want to convince more young families to embrace density, these families should feel like they’re choosing something that offers more bang for their buck.
“If it feels like I’m giving up something, then I’m hesitant to do that,” says McCamant. “But if I feel like I’m getting something more and that I get a better way of life, then you can in fact get people out of middle class single-family houses to live in higher density and more sustainably.”
Ximena González is a freelance writer and The Sprawl's urban affairs reporter.
Did you appreciate this story? Become a Sprawl member today!
Sign Me Up!The Sprawl connects Calgarians with their city through in-depth, curiosity-driven journalism. But we can't do it alone. If you value our work, support The Sprawl so we can keep digging into municipal issues in Calgary!




